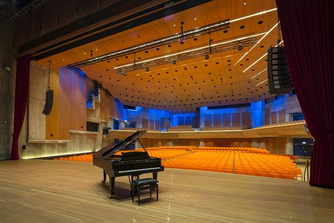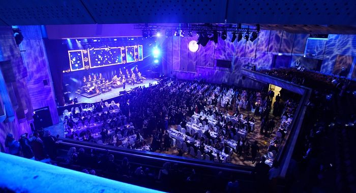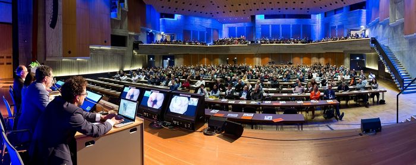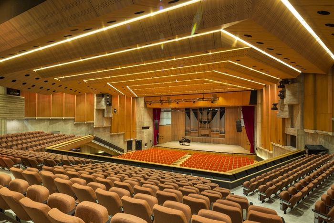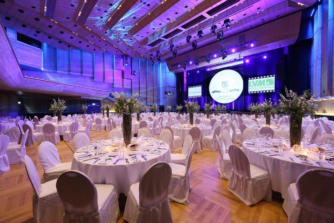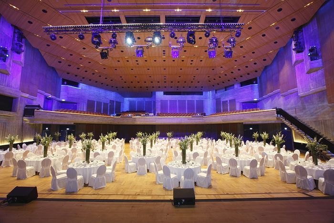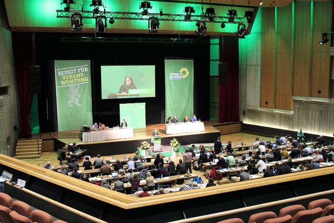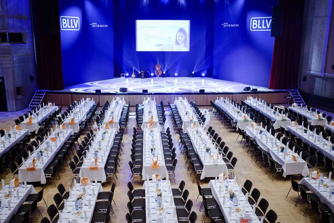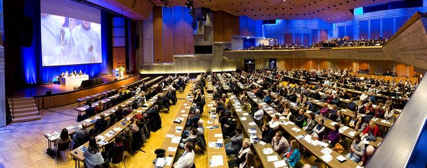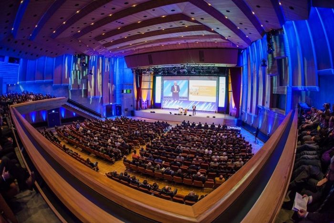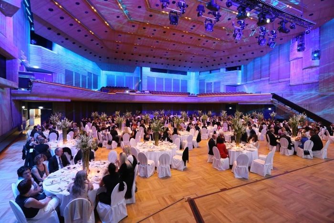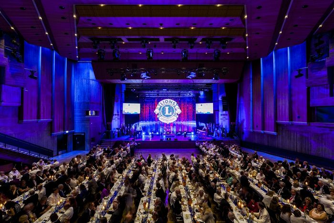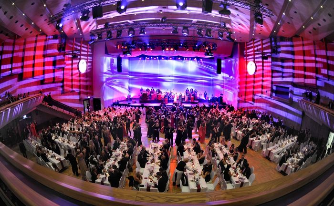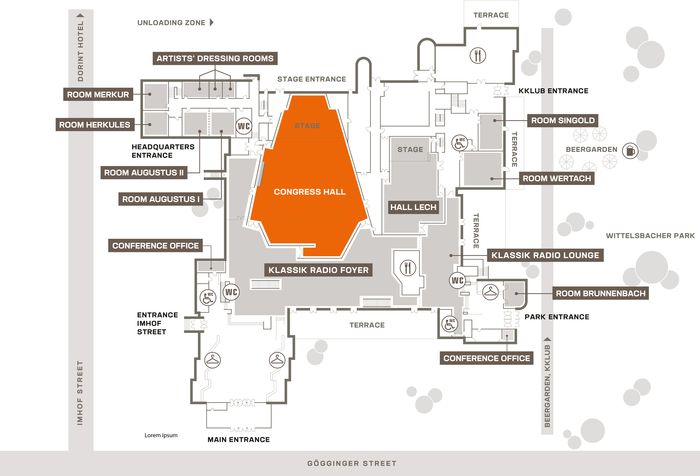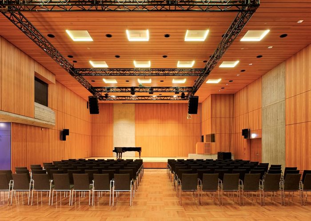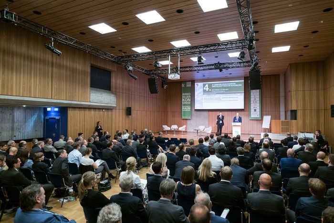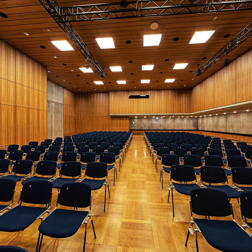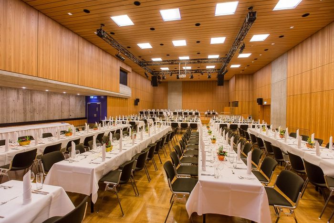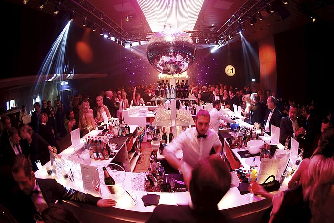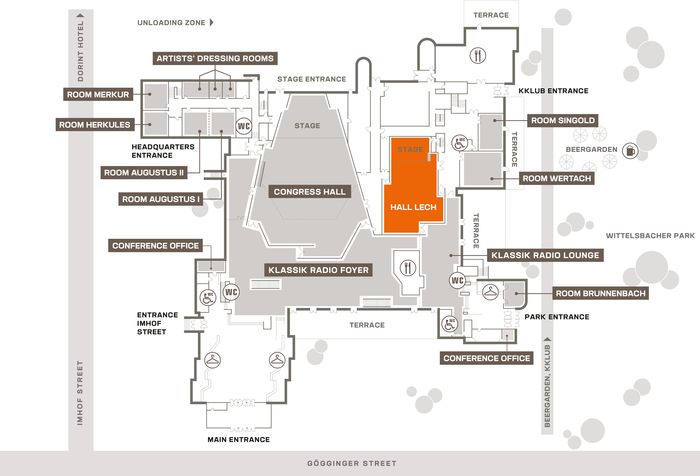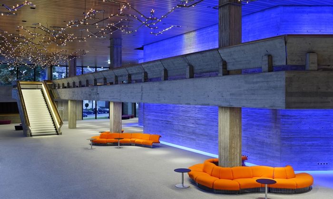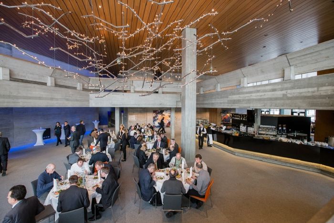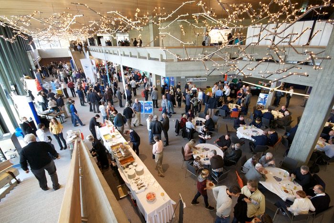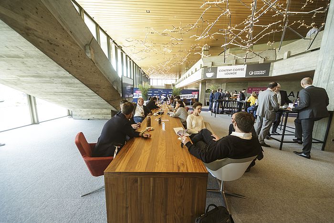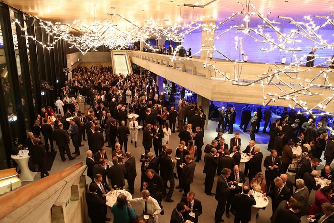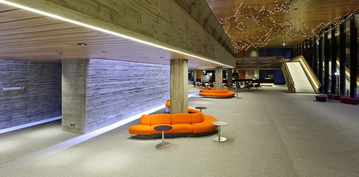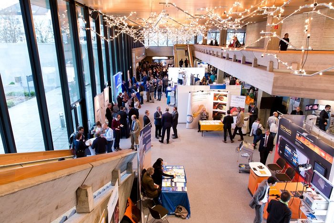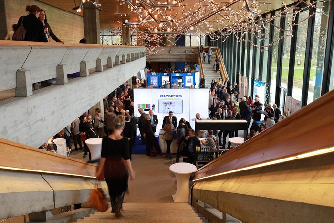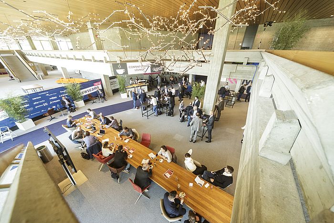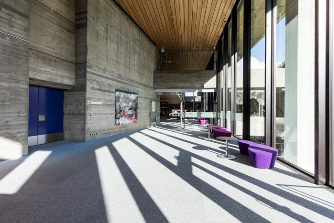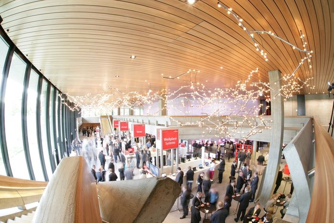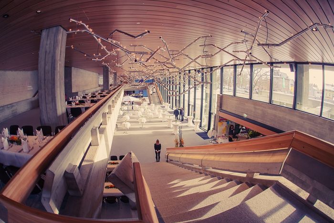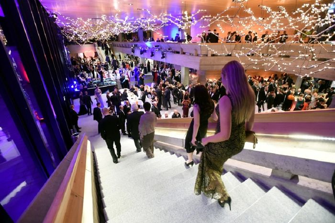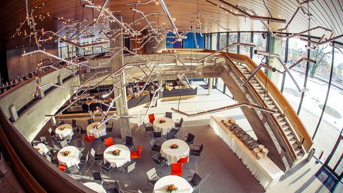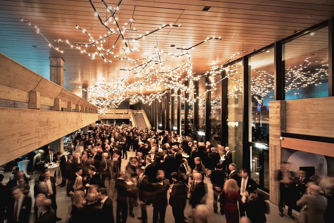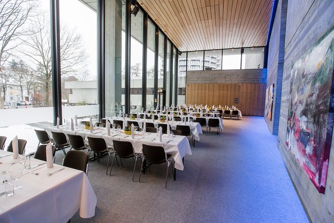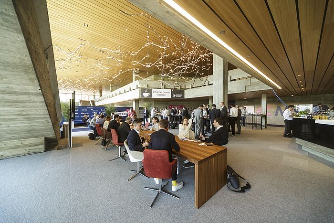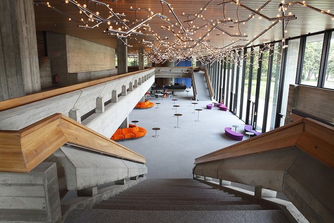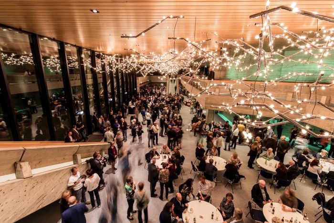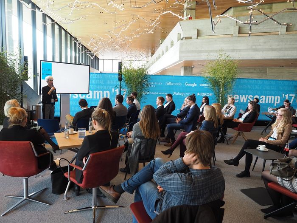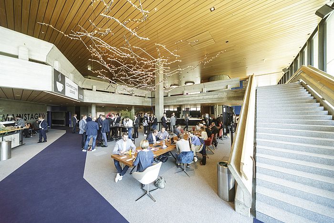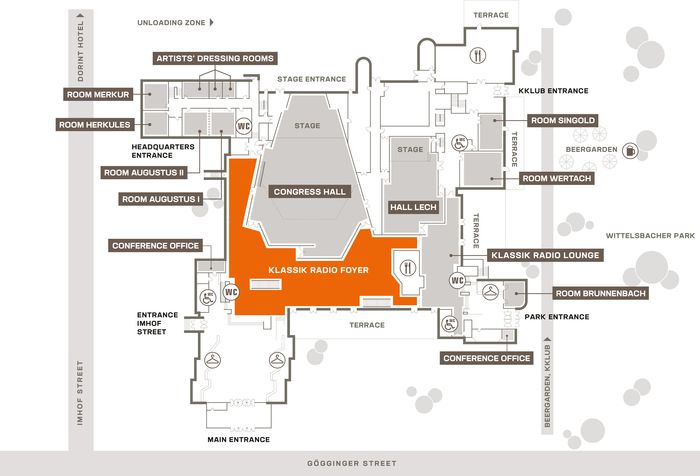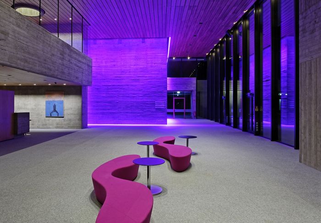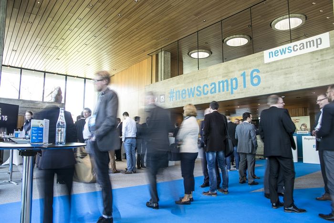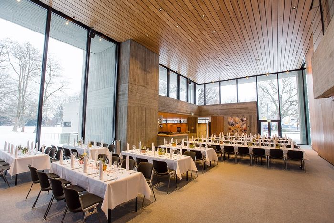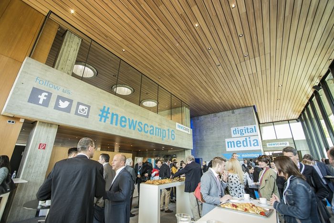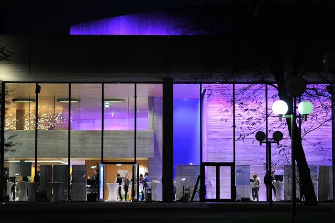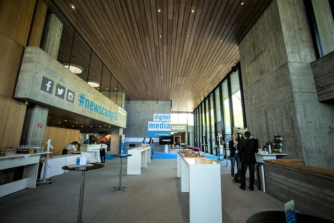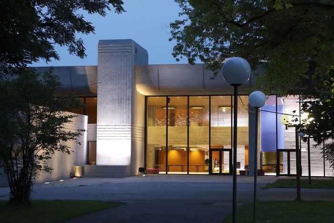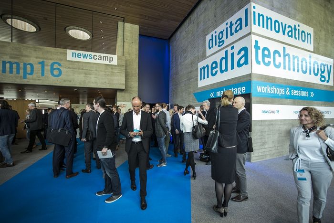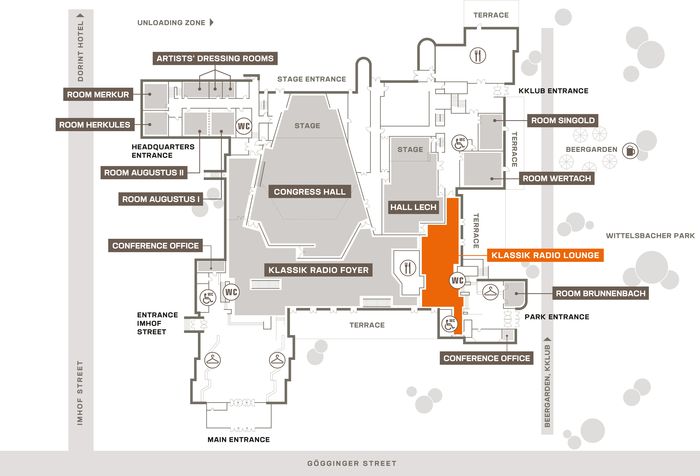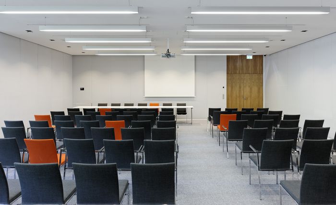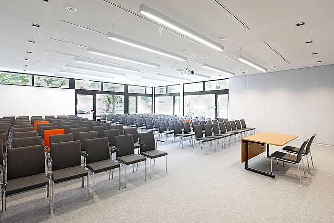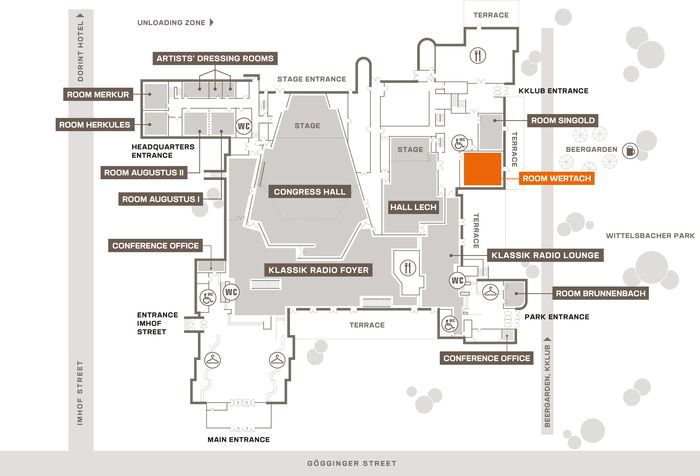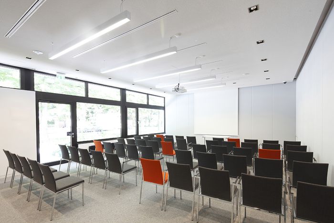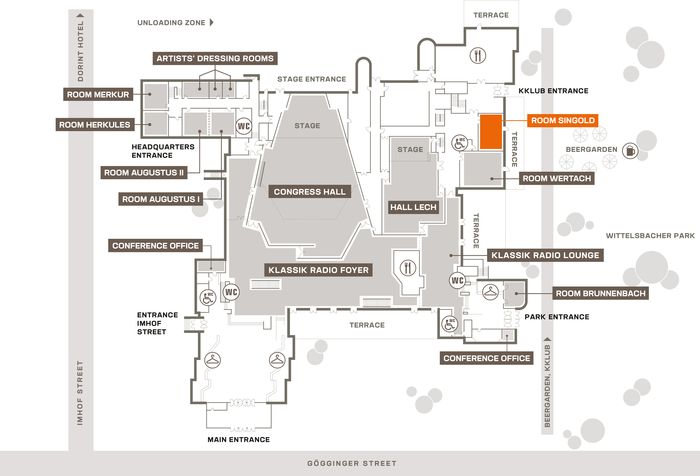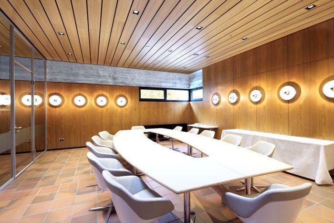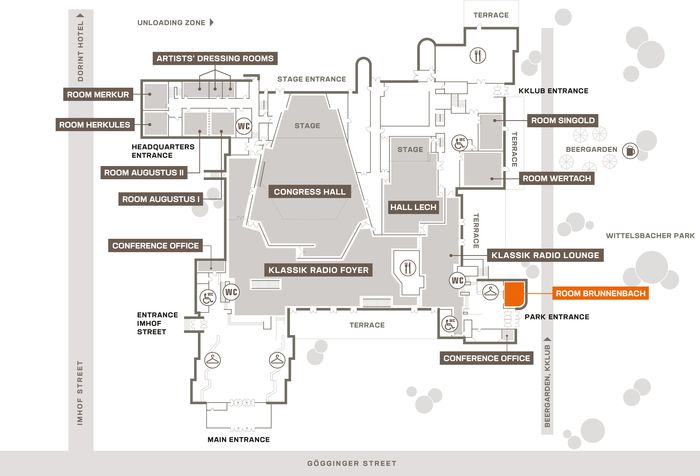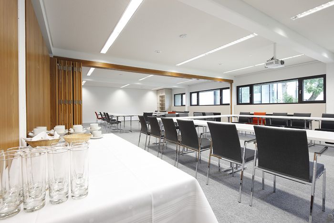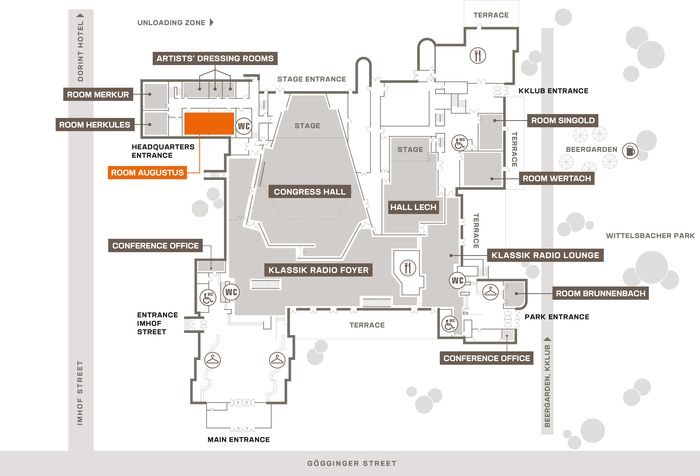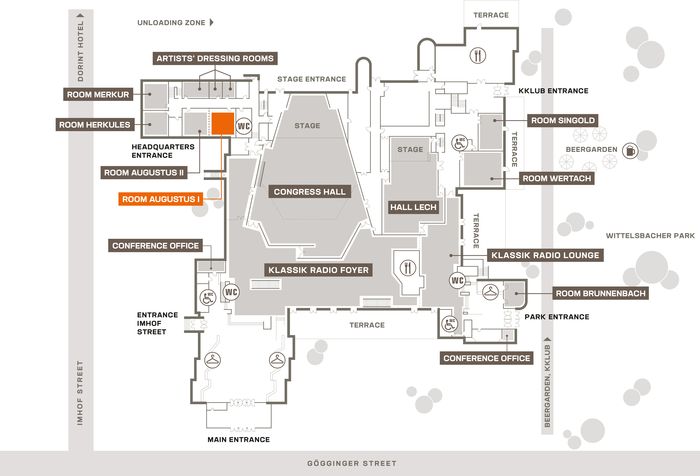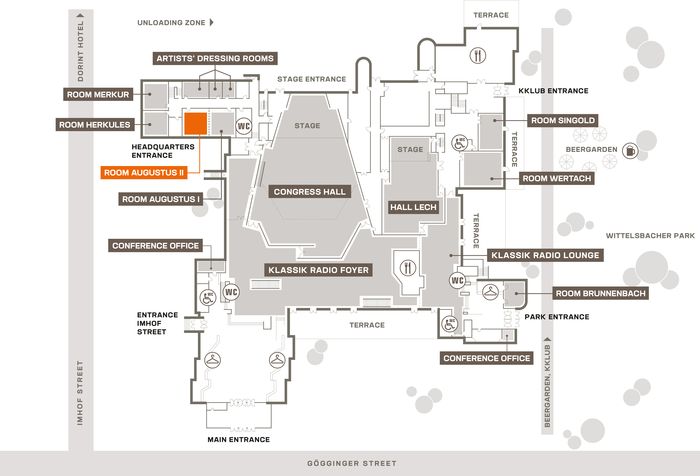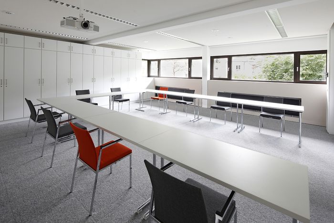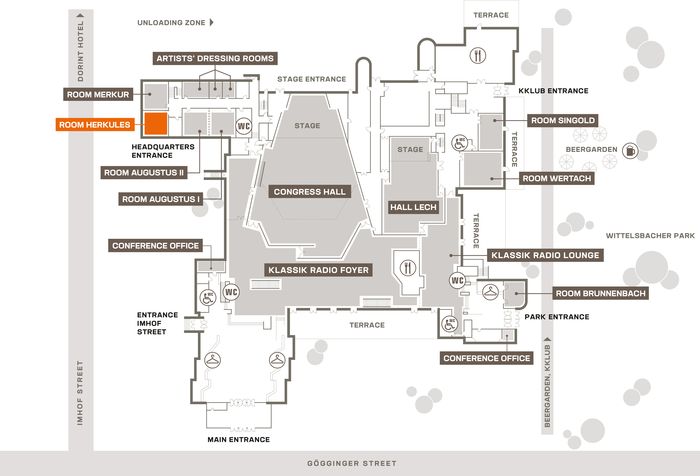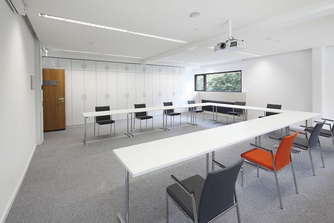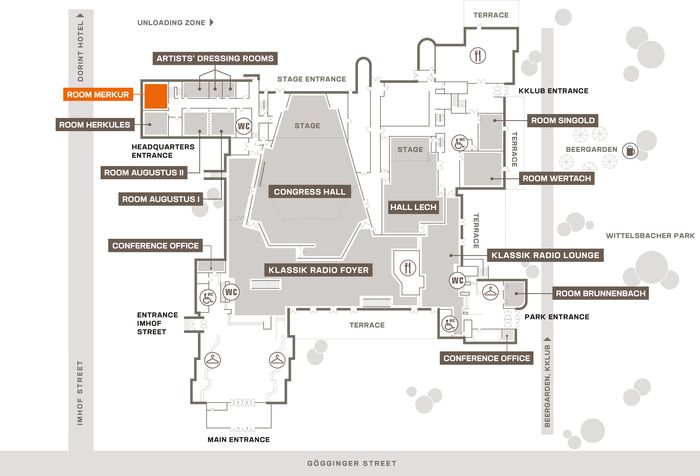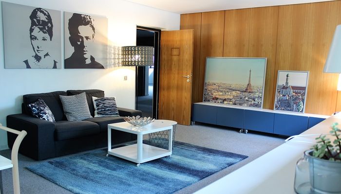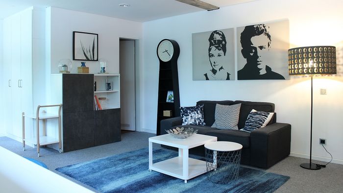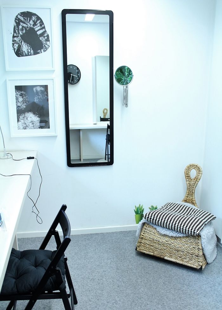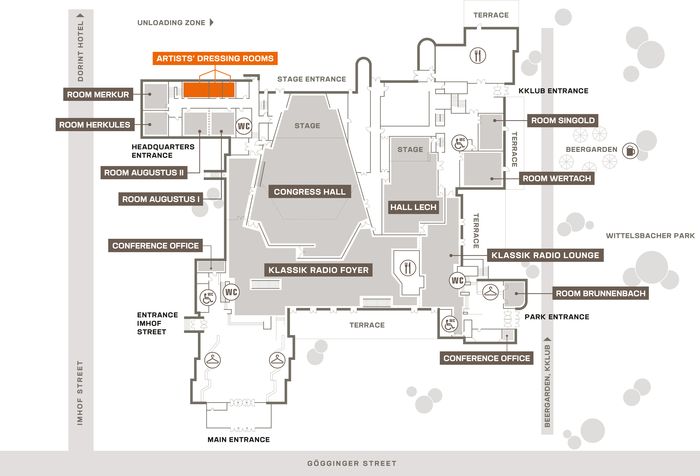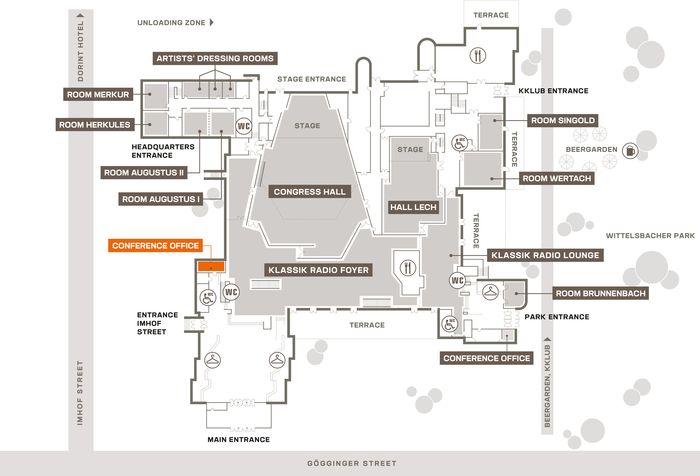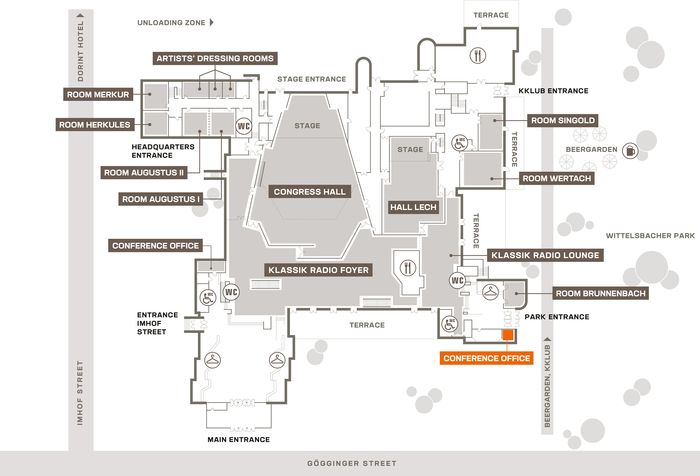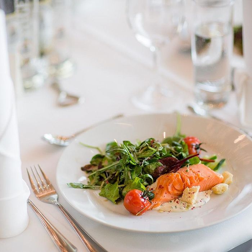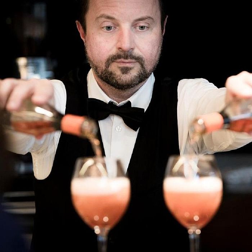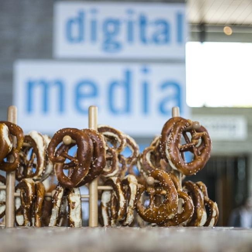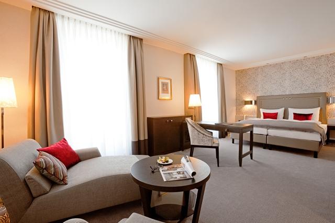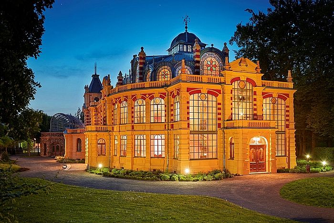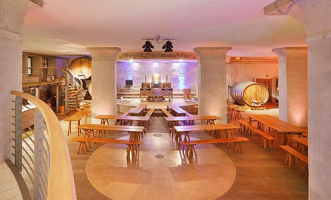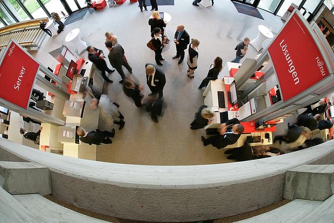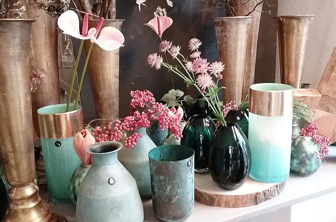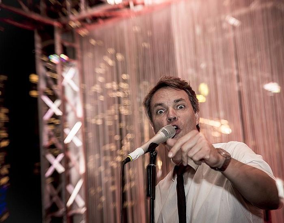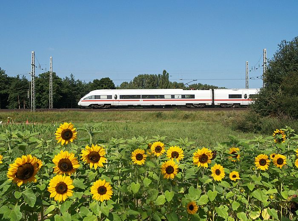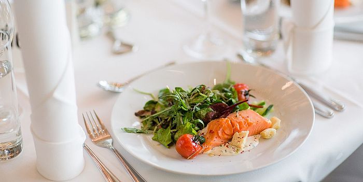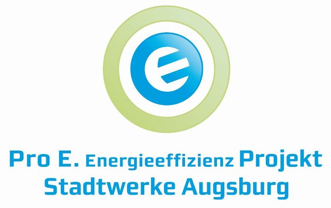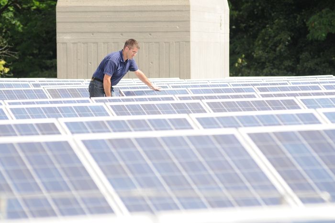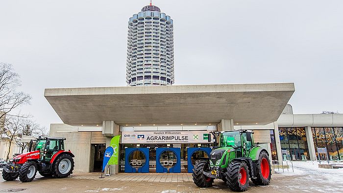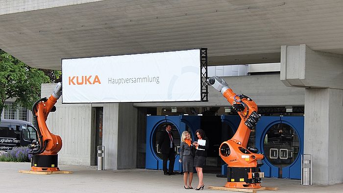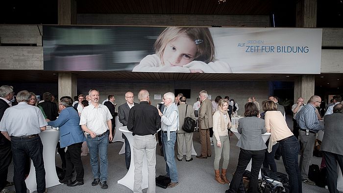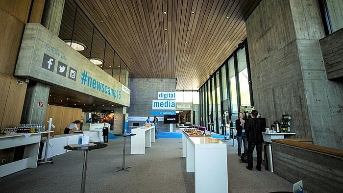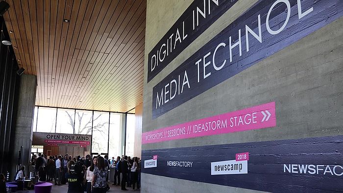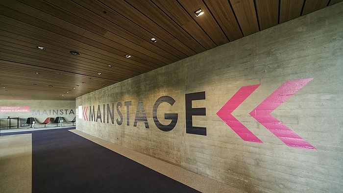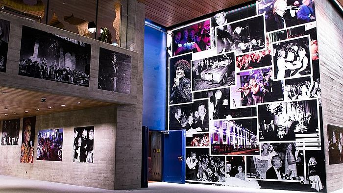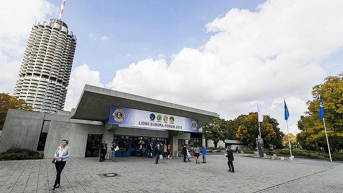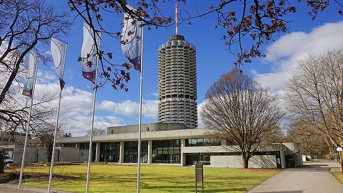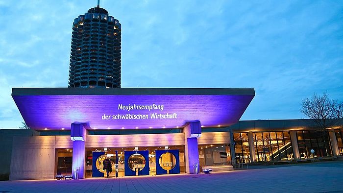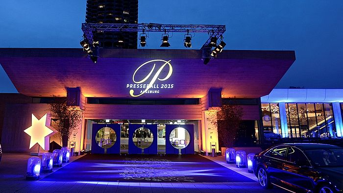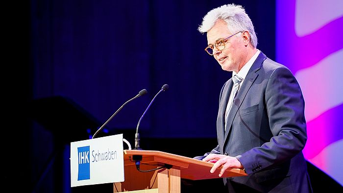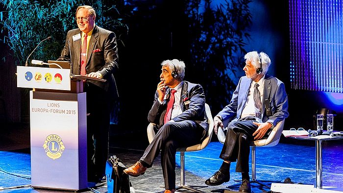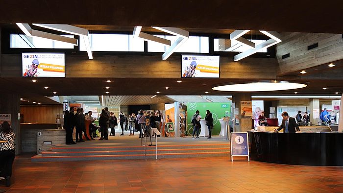Floor Plan
Our halls and meeting rooms
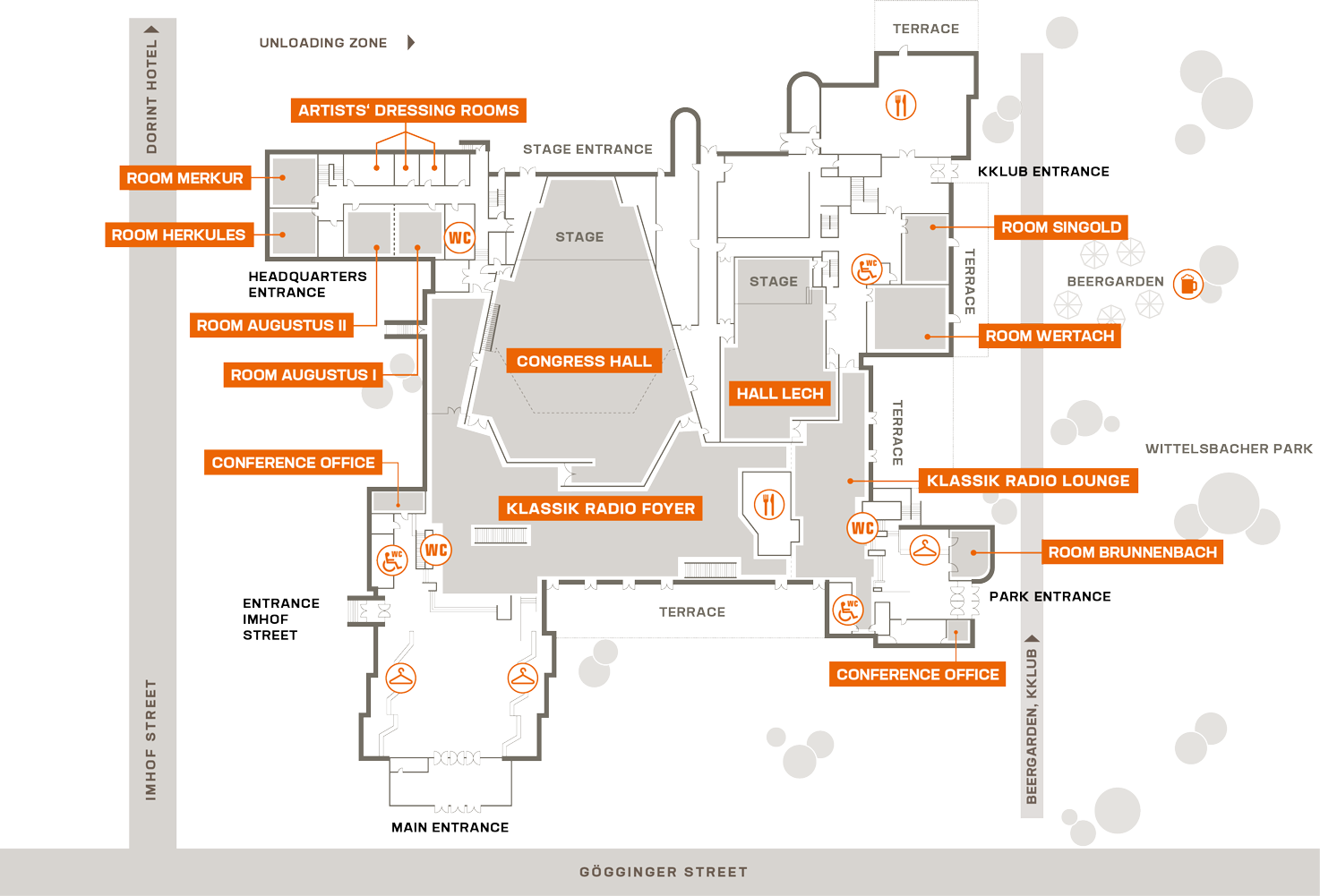
Find room(s)
Our largest hall is suitable for congresses, conferences, meeting, corporate events, concerts for orchestras and choirs, theatre plays and musicals, pop concerts, gala dinners or festive balls.
Cubic Measures | width (max.) 30 m – length (max.) 32 m (trapezoidal) |
Stage | trapezoidal stage, 20 m – 14 m wide, 9 m deep |
| Rigging | scenery hoists and C1-chain hoists in the stage area |
| Sound System | line array system, mixer included |
| Light | front and stage light with colour change |
| Video | high-capacity video projector |
| Screen | 16:9 (5 m width) - height variable |
| Power Supply | three-phase current supply 16 A - 125 A |
| Delivery | stage level loading rack |
| Floor | parquet |
| Network / LAN | yes |
| Internet | 250 Mbit/s broadband – free of charge |
| Network | no |
Accessibility | yes |
Air Conditioning | yes |
Basics:
- 825 m2
- 1.405 Pers.
- 720 Pers.
- 750 Pers.
- 500 Pers.
- 1.850 Pers.
Ideal for events for 100 to 350 attendees. From small general meetings and corporate events to solo-concerts, readings and forum for discussions.
Cubic Measures | width (max.) 30 m – length (max.) 32 m (trapezoidal) |
Stage
| trapezoidal stage, 20 m – 14 m wide, 9 m deep |
| Rigging | scenery hoists and C1-chain hoists in the stage area |
| Sound System | line array system, mixer included |
| Light | front and stage light with colour change |
| Video | high-capacity video projector |
| Screen | 16:9 (5 m width) - height variable |
Power Supply
| three-phase current supply 16 A - 125 A |
| Delivery | stage level loading rack |
| Floor | parquet |
| Network / LAN | yes |
| Internet | 250 Mbit/s broadband - free of charge |
| Natural Light | no |
Accessibility | yes |
Air Conditioning | yes |
Basics:
- 350 m2
- 330 Pers.
- 200 Pers.
- 240 Pers.
- 140 Pers.
Attractive, light-flooded great foyer adjoins the congress hall and is perfectly suited for accompanying exhibitions, trade fairs, receptions or meal breaks. Enjoy your coffee break, sunshine and fresh air on the adjoining terrace with a view on the park.
Doors | main entrance |
Stage | flexible stage on request |
Rigging | no flying points available |
Sound System | flexible sound system on request |
Light | hall lighting dimmable further lighting on request |
Video | flexible video options on request |
Power Supply | three-phase current supply 16 A / 63 A |
Delivery | hall level |
Floor | carpet |
Network / LAN | yes |
Internet | 250 Mbit/s broadband - free of charge |
Natural Light | Ja |
Black Out Option | no |
Accessibility | yes |
Air Conditioning | yes |
Basics:
- 1.000 m2
- 800 Pers.
- 510 Pers.
An appealing and bright foyer adjoining the hall Lech. Perfectly appropriate as exhibition space for small congresses and conferences, trade fairs, receptions and coffee breaks. Its terrace and the vast Wittelsbach Park are perfect for taking a break and getting some fresh air.
Doors | park entrance |
Stage | flexible stage on reques |
Rigging | no flying points available |
Sound System | lexible sound system on request |
| Light | room lighting dimmable |
Video | flexible video options on request |
Power Supply
| three-phase current supply 16 A / 63 A |
Delivery | hall level |
| Floor | carpet |
Network / LAN | yes |
Internet | 250 Mbit/s broadband – free of charge |
Natural Light | yes |
Black Out Option | no |
Accessibility | yes |
Air Conditioning | yes |
Basics:
- 280 m2
- 190 Pers.
- 120 Pers.
This room boasts with natural light and a view over the Wittelsbach Park. The air-conditioned room has direct access to the park. Convenient for meetings, conferences and seminars as well as press room for up to 140 people. It is equipped with blackout curtains and has a projector and a screen available. Enjoy your coffee break, sunshine and fresh air on the small terrace with a view on the park.
Cubic Measures | width 9,70 m - length 12 m |
Stage | no |
Sound System | small PA |
Light | dimmable |
Projector | built-in |
Scree | built-in (4:3 – width 2,40 m) |
Power Supply | three-phase current supply 16 A |
Delivery | hall level |
Floor | carpet |
Network / LAN | yes |
Internet | 250 Mbit/s broadband – free of charge |
Natural Light | yes |
Black Out Option | yes |
Accessibility | yes |
Air Conditioning | yes |
Basics:
- 110 m2
- 140 Pers.
- 70 Pers.
- 120 Pers.
- 72 Pers.
- 30 Pers.
Air-conditioned room with natural light provides direct access to the Wittelsbach Park. It is ideal for conferences and symposiums as well as for workshops for up to 75 attendants. There is a black out option and the room is equipped with projector and screen. Enjoy your coffee break, sunshine and fresh air on the small terrace with a view on the park.
Cubic Measures | width 7 m - length 10 m |
| Stage | no |
| Sound System | small PA |
| Light | dimmable |
| Projector | built-in |
| Screen | built-in (width 4:3 - 2,40 m) |
Power Supply | three-phase current supply 16 A |
Delivery | hall level |
| Floor | carpet |
| Network / LAN | yes |
| Internet | 250 Mbit/s broadband – free of charge |
| Natural Light | yes |
Black Out Option | yes |
Accessibility | yes |
Air Conditioning | yes |
Basics:
- 70 m2
- 75 Pers.
- 40 Pers.
- 70 Pers.
- 40 Pers.
- 25 Pers.
Convenient for small meetings as well as press room for up to 20 people.
Cubic Measures | width 7,20 m - length 5,60 m |
| Stage | no |
| Sound System | on request |
| Light | dimmable |
| Video | on request |
| Projector | on request |
| Screen | on request |
| Power Supply | schuko plug socket |
| Delivery | hall level |
| Floor | carpet |
| Network / LAN | yes |
| Internet | 250 Mbit/s broadband – free of charge |
Daylight | yes |
Black Out Option | no |
Accessibility | yes |
Air Conditioning | no |
Basics:
- 40 m2
- 40 Pers.
- 15 Pers.
You can also book the two room entities separately (Augustus I and Augustus II)
Cubic Measures | width 7 m - length 7 m |
Stage | no |
Sound System | small PA |
Light | dimmable |
Projector | built-in |
Screen | built-in (4:3 – width 2,40 m) |
Power Supply | schuko plug socket |
Delivery | hall level |
Floor | carpet |
Network / LAN | yes |
Internet | 250 Mbit/s broadband – free of charge |
Natural Light | yes |
Black Out Option | yes |
Accessibility | no |
Air Conditioning | no |
Basics:
- 100 m2
- 120 Pers.
- 75 Pers.
- 30 Pers.
This room is suited best for smaller conferences and symposiums, as media centre or for seminars for up to 60 persons. The room has natural light and a black out option.
Cubic Measures | width 7 m - length 7 m |
| Stage | no |
| Sound System | small PA |
| Light | dimmable |
| Video | no |
Projector | no |
Screen | no |
| Power Supply | schuko plug socket |
| Delivery | hall level |
| Floor | carpet |
| Network / LAN | yes |
| Internet | 250 Mbit/s broadband – free of charge |
Natural Light | yes |
Black Out Option | yes |
Accessibility | no |
Air Conditioning | no |
Basics:
- 50 m2
- 60 Pers.
- 30 Pers.
- 20 Pers.
This room is suited best for smaller conferences and symposiums, media centre or for seminars for up to 60 persons. The room has natural light and a black out option and is equipped with projector and screen.
Cubic Measures | width 7 m - length 7 m |
Stage | no |
Sound System | small PA |
Light | dimmable |
Projector | built-in |
Screen | built-in (4:3 – width 2,40 m) |
Power Supply | schuko plug socket |
Delivery | hall level |
Floor | carpet |
Network / LAN | yes |
Internet | 250 Mbit/s broadband – free of charge |
Natural Light | yes |
Black Out Option | yes |
Accessibility | no |
Air Conditioning | no |
Basics:
- 50 m2
- 60 Pers.
- 30 Pers.
- 20 Pers.
This room is suited best for smaller conferences, symposiums and workshops as well as media centre or for seminars for up to 60 persons. The room has natural light and a black out option and is equipped with projector and screen.
Cubic Measures | width 7 m - length 7 m |
Stage | no |
Sound System | small PA |
Light | dimmable |
Projector | built-in |
Screen | built-in (4:3 – width 2,40 m) |
Power Supply | schuko plug socket |
Delivery | hall level |
Floor | carpet |
Network / LAN | yes |
Internet | 250 Mbit/s broadband – free of charge |
Natural Light | yes |
Black Out Option | yes |
Accessibility | no |
Air Conditioning | no |
Basics:
- 50 m2
- 55 Pers.
- 24 Pers.
- 20 Pers.
This room is suited best for smaller conferences, symposiums and workshops as well as media centre or for seminars for up to 60 persons. The room has natural light and a black out option and is equipped with projector and screen.
Cubic Measures | width 7 m - length 7 m |
Stage | no |
Sound System | small PA |
Light | dimmable |
Projector | built-in |
Screen | built-in (4:3 – width 2,40 m) |
Power Supply | schuko plug socket |
Delivery | hall level |
Floor | carpet |
Network / LAN | yes |
Internet | 250 Mbit/s broadband – free of charge |
Natural Light | yes |
Black Out Option | yes |
Accessibility | no |
Air Conditioning | no |
Basics:
- 50 m2
- 60 Pers.
- 30 Pers.
- 20 Pers.
The three artists' dressing rooms (one big room and two smaller ones), furnished by the Augsburg branch of IKEA Germany, are a haven for artists before and after the show.
Each dressing room has natural light, adequate seating, mirrors, a shower and a toilet.
Floor | carpet |
Network / LAN | yes |
Internet | 250 Mbit/s broadband – free of charge |
Natural Light | yes |
Black Out Option | yes |
Accessibility | no |
Air Conditioning | no |
| Mirror | yes |
| Shower / WC | yes |
Basics:
- 30 m2
Located in the centre of the event area, right next to the Klassik Radio foyer. Suitable as media centre, conference office or as a chance to retreat for the event team.
| Power Supply | schuko plug socket |
Delivery | hall level |
| Floor | tiled |
| Network / LAN | yes |
| Internet W-LAN | 250 Mbit/s broadband – free of charge |
Natural Light | yes |
Black Out Option | yes |
Accessibility | no |
Air Conditioning | no |
Basics:
- 20 m2
Located in the centre of the event area, right next to the Klassik Radio lounge. Suitable as media centre, conference office or as a chance to retreat for the event team.
| Power Supply | schuko plug socket |
Delivery | hall level |
| Floor | tiled |
| Network / LAN | yes |
| Internet W-LAN | 250 Mbit/s broadband – free of charge |
Natural Light | yes |
Black Out Option | yes |
Accessibility | no |
Air Conditioning | no |
Basics:
- 10 m2

